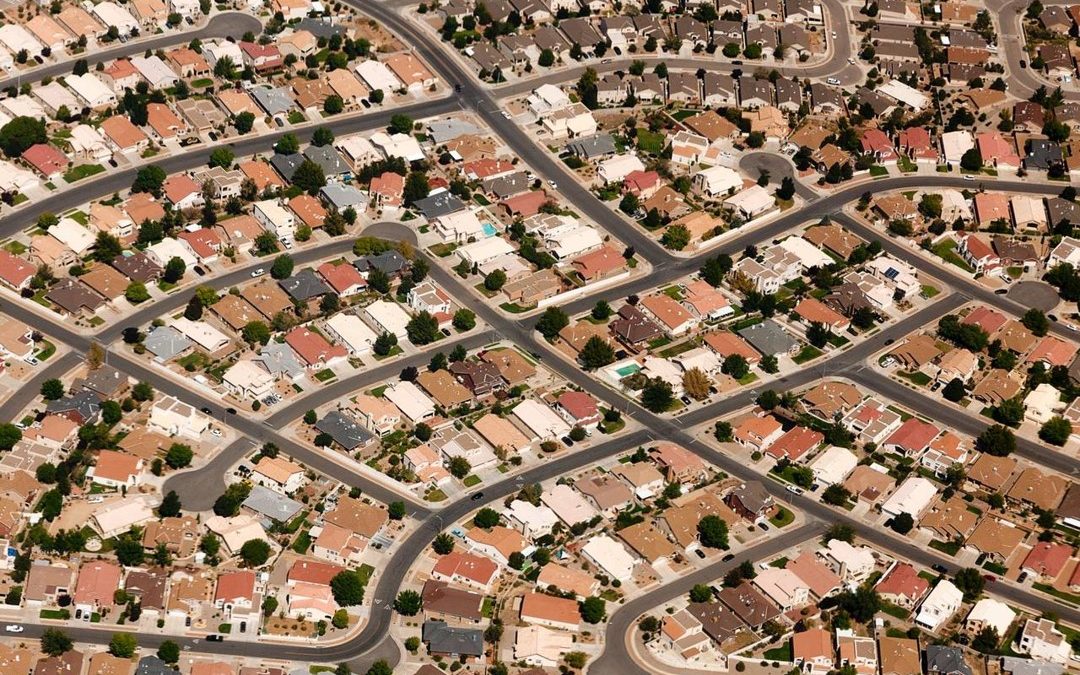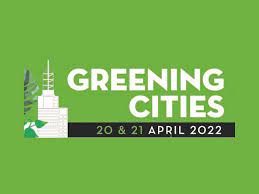Hot on the heels of the hectic but highly successful return of the Melbourne International Flower and Garden Show, last week the Nursery and Garden Institute of Victoria NGIV mustered the energy to shine a formal light on one of the fundamental worldwide challenges: the degradation of green areas in urban environments. Hats off to the NGIV for a great Greening Cities conference.
I appreciated the opportunity to contribute my two-bobs worth, by opening up Day 2 proceedings with some impartial (ish!) yet impassioned observations relating to the burgeoning urban fringe suburbs, which have been my professional canvas for the last decade or more. Developing the fringes brings its own challenges as the complexities and commercial machinations of the residential development process are many and varied. The eventual mark that is made in urban fringe areas reflects a juxtaposition of planning ordinance, commercial drivers, density considerations, regulatory overlays, market conditions and perceived or expressed purchaser preference.
At the heart of my presentation was a question around the current domestic residential home size defaults, which seem to me to be highly contributory to the problem of diminishing green and canopy cover. In short, are we seeing too much house for the standard residential Lot? Notwithstanding the large home sales boom of the last few years, it’s not hard to mount a view that smaller houses with increased functional green space integrating with the daily domestic experience have the potential to tick a number of boxes, including:
- Improved residential amenity
- Proliferation of natural green-life, to the benefit of both the resident family and the macro environment
- Reduced financial exposure for purchasers (and potentially, less need for “that extra job” to make ends meet)
Common sense huh? Problem is, common sense is not too common. The irony that is frequently missed in debates about greening suburbs is that the issue is not actually about the merits of green; most people understand that “green is good”. The solution needs to speak to the key economic drivers that prevail in the western world. A for-profit industry that must account to up-line parties including shareholders, is inherently driven to maximise margin. So the foundation principle of price/value sits firmly at the heart of the spatial issue that bedevils new places. Volume home builder margin is visibly expressed in the product that greets visitors to project Display Centres. Product that in the main substantially exceeds the size of dwelling in which generations of Australians happily grew up. Homes that arguably exceed the spatial needs of the contemporary families, particularly if at the expense of a simple green backyard; whether food-productive, child play areas or just for relaxing.
Capitalism can be lazy at times. Real innovation is often stifled by buoyant economic times. So whilst the economy remains high, the challenge to find a smaller dwelling size that meets the required builder $ rate of return remains substantial. History will show that an appetite for innovation increases when the stakes are low. If new homes aren’t selling, then (subject to capacity) there is less to lose by trying something new. So much of the good work takes place when the market dives, which on face value is not a prospect that anyone will cheer for.
Pleasingly, in pursuit of the development of economically, socially and ecologically sustainable communities, some movement is afoot amongst some enlightened parties to challenge existing building defaults. The progressive edge of the residential development industry is taking a peek over the horizon with a view to exploring approaches to respond in a more balanced manner to sustainability challenges. I’m pleased to be associated with one of those developers, on Melbourne’s northern fringe. The commitment to “re-imagining urban life” at Mirvac’s Olivine project includes a serious tertiary research partnership supported by Horticulture Innovation Australia. The research will not only examine the green-life supply opportunity that may emerge through the liberation of domestic yard space. Also to be examined closely is potential market value perceptions that may flow from new product with better indoor/outdoor balance. This is fundamental to the search for the economic sweet spot that builds volume builder appetite whilst also satisfying amenity and the value uplift agenda for purchasers.
The allied economic piece is thoughtful steerage towards the operating cost of the home, rather than an an emotional “must have the theatre room” narrative. We may still be some way from construction material cost parity, when comparing current defaults versus some materials with environmentally “circular”, sustainable characteristics. However, a higher per-metre cost can be more than counter-balanced by a substantial reduction in building footprint and a substantial reduction in monthly bills, thereby ensuring greater budget manageability for young families and liberation of greener spaces.
I’m a Community Development guy. Not really a sound footing for commentary about the construction industry you say?! Fair call. However, might I borrow the old “knee-bone is connected to the thigh-bone” adage to highlight that questions of amenity, economic challenge, societal structure, community health and well-being are interwoven and inextricably linked to the way we live. Within the communities in which I work, I sense an incremental yet fundamental shift in the things that are important to communities in a post-covid world. Plaudits to those who are applying a sustainable, innovative lens to their work in this industry. I look forward with eager anticipation to the “unrealistic, “out there” comments of today becoming mainstream thoughts of tomorrow and the domestic green amenity component assuming a market value comparable to bricks and mortar.
One final thought: 50m2 of additional household green space per household x 10 Lots = 500m2, x 100 Lots = 5000m2, x 1000 Lots, = 50000m2 ( 50ha). Breathe baby, breathe!

